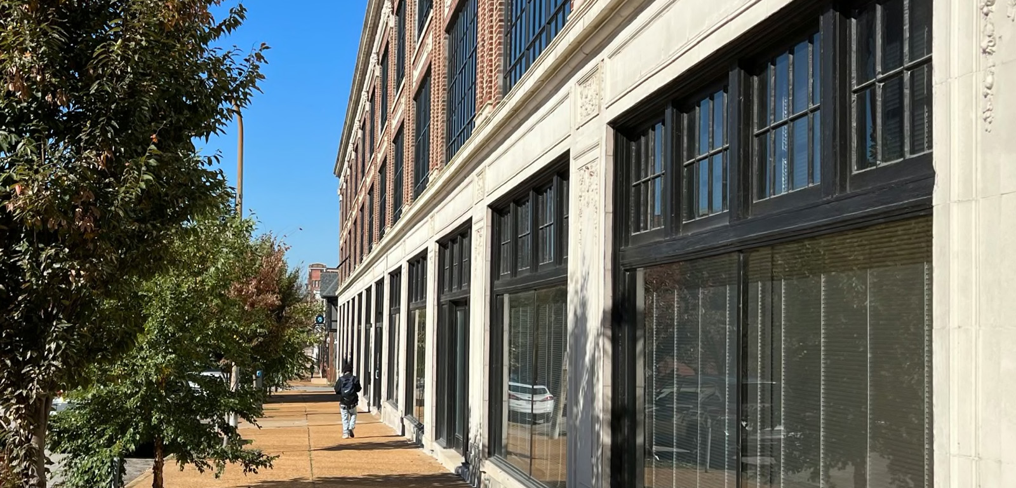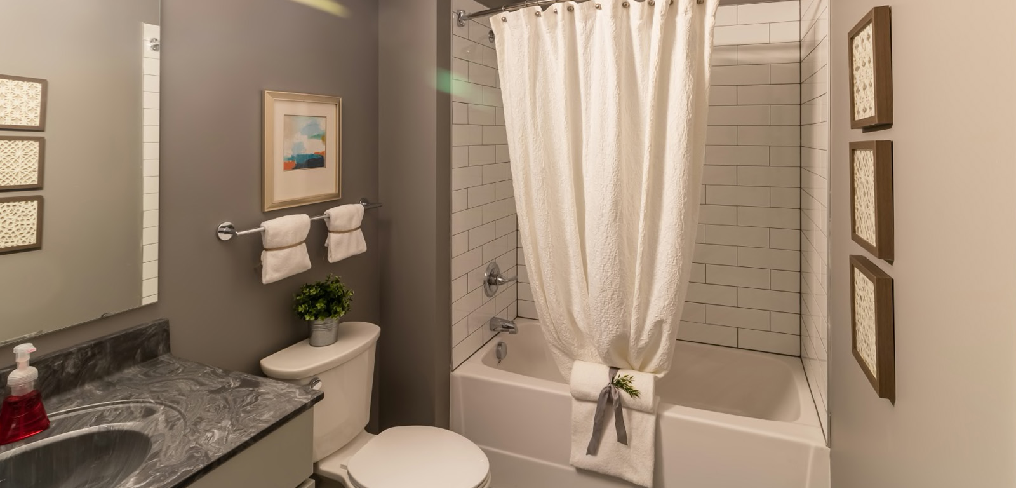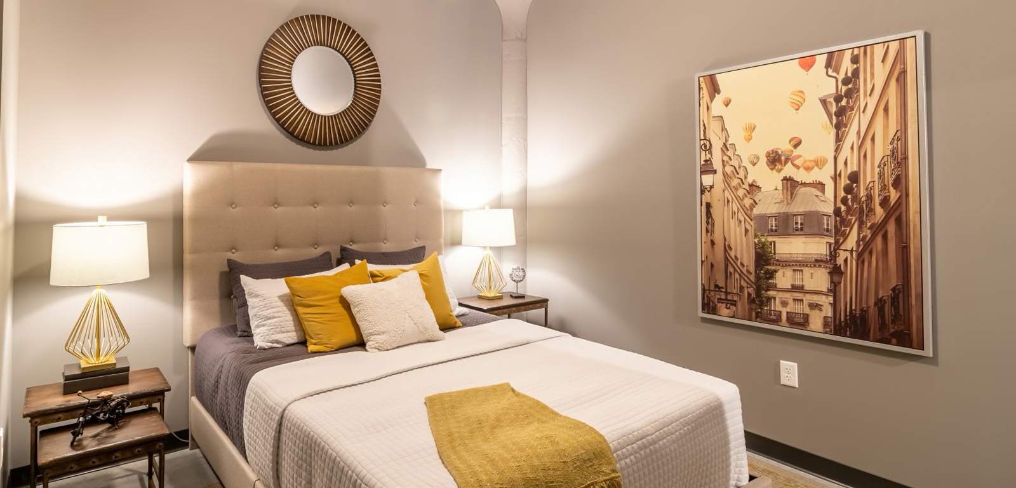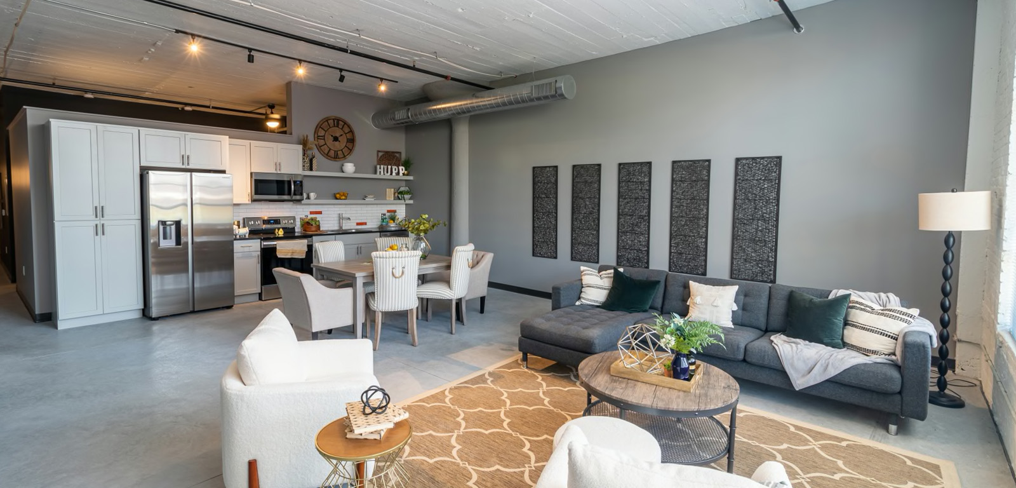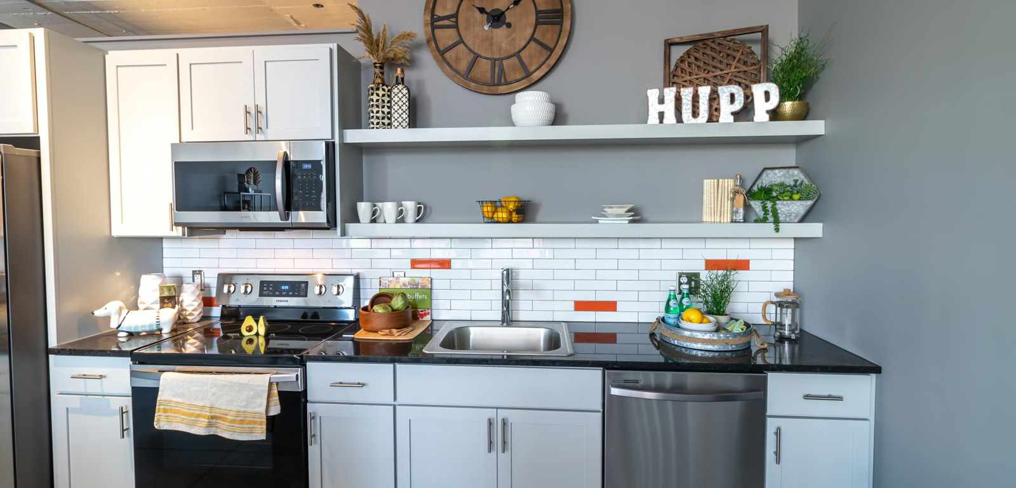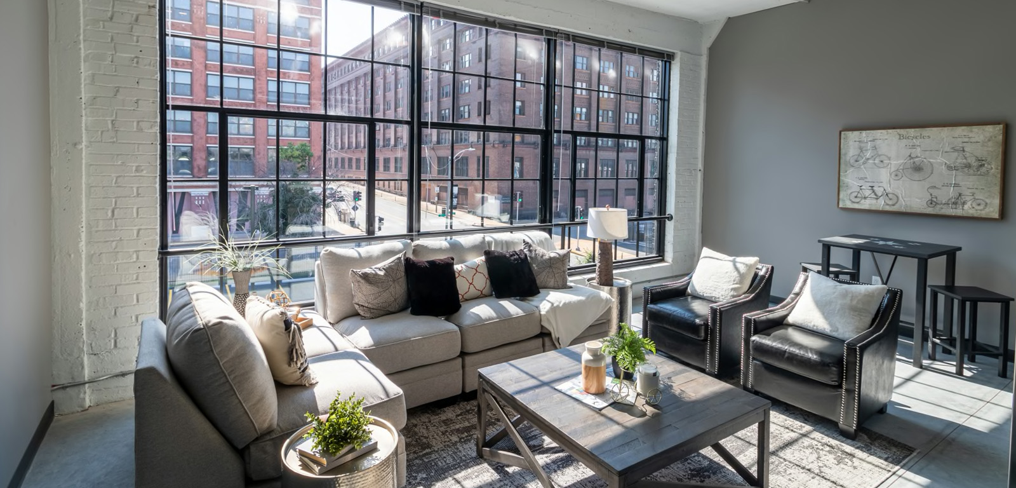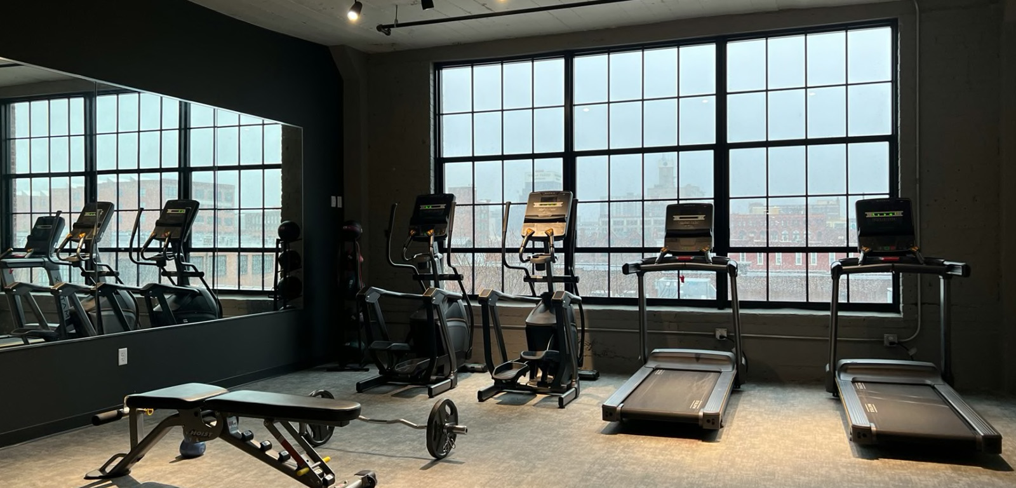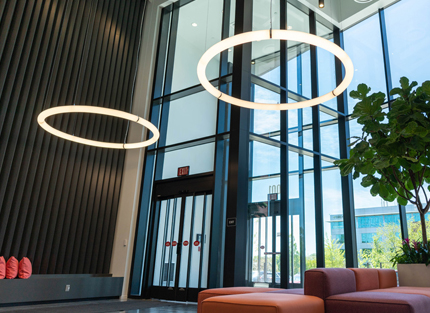Lofts at The HUPP is a 3-story, 70-unit historic rehab in the West Downtown area of St. Louis.
In the 1900s the building displayed the latest automobiles and tractors as the showroom for Hupp Motor Company and Weber Implement and Automobile Company. The building located just blocks away from the St. Louis City SC Stadium was listed on the national register of historic places in 2004.
Completed in August of 2021, the luxury loft complex offers interior and exterior parking, solar panels on the roof, a clubroom, and a fitness center. The 115,317 SF building has spacious 1-bedroom and 2-bedroom lofts perfect for entertaining. Design elements include sealed concrete floors, painted vaulted ceilings, and exposed masonry walls. Large historic replica aluminum windows let in abundant natural light and downtown views. The exterior includes a limestone foundation, red brick walls, and ornate terra cotta.
Lofts at the Hupp Project Gallery
Key Stats
115,317 sq/ft
4 ADA compliant units
Services/Unique Features
Interior and exterior parking
Solar panels on the roof
Clubroom,
Fitness center
Historical
Redevelopment
High ceilings
Indoor-outdoor courtyard
Intercom for guests
Industry
Housing
Commercial
Insight
“We can make our mark on St. Louis by providing adaptive reuse solutions to underutilized historic buildings in predominantly low-income communities and giving new life to those neighborhoods.”
Matt Masiel

