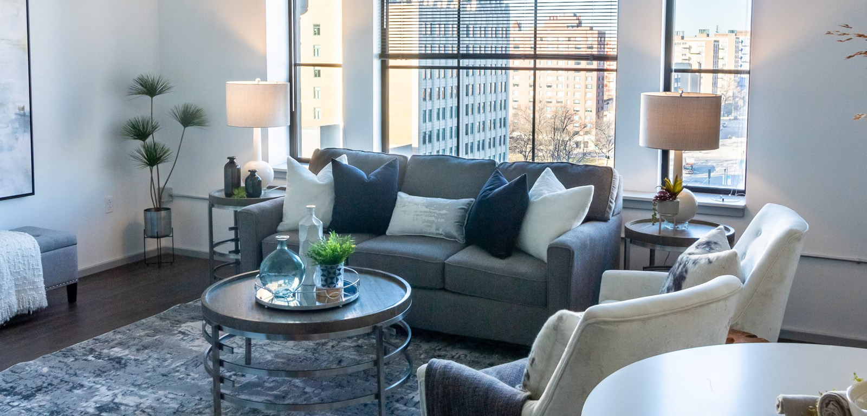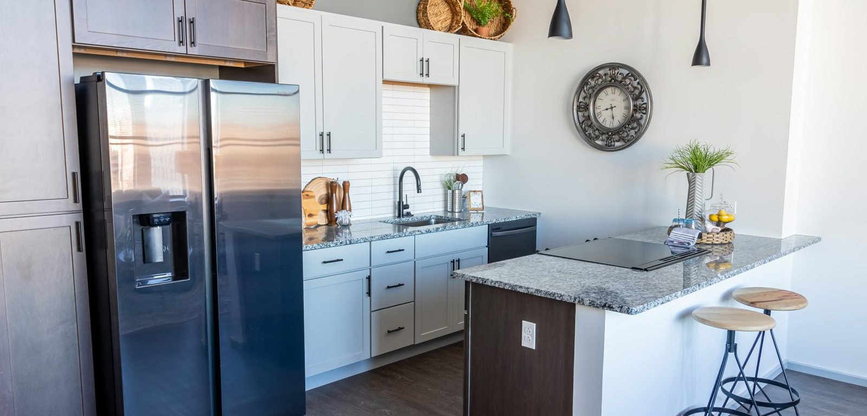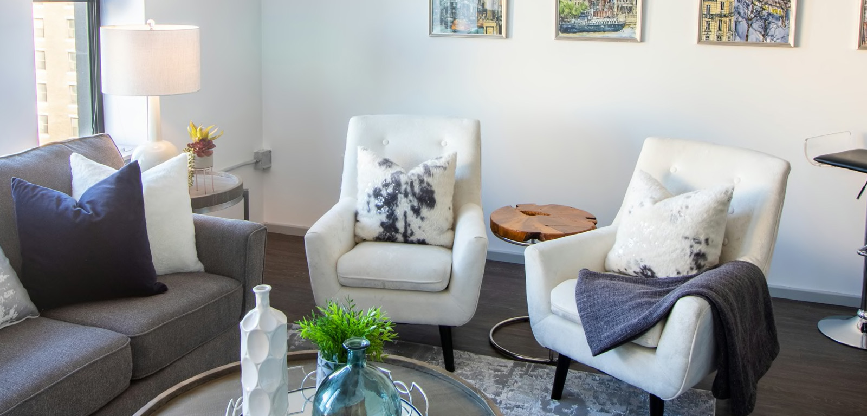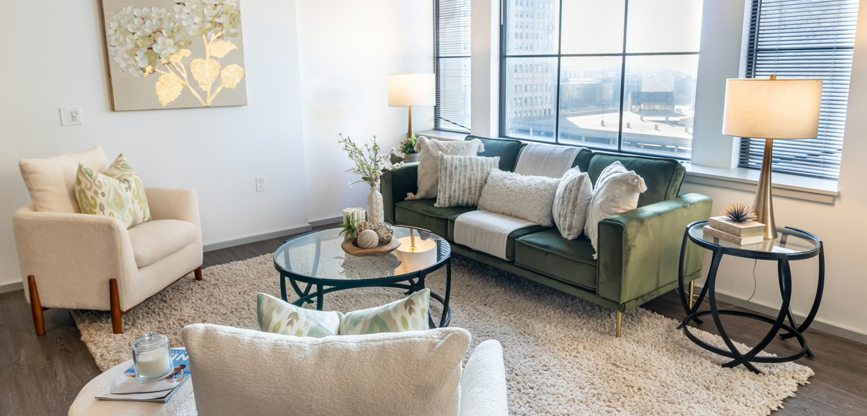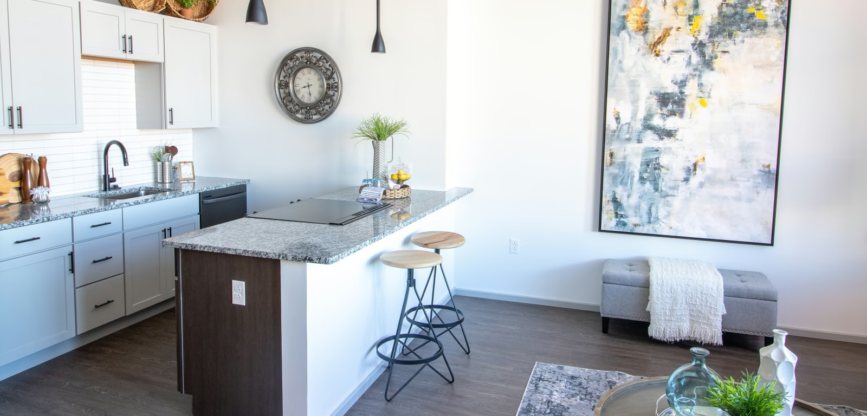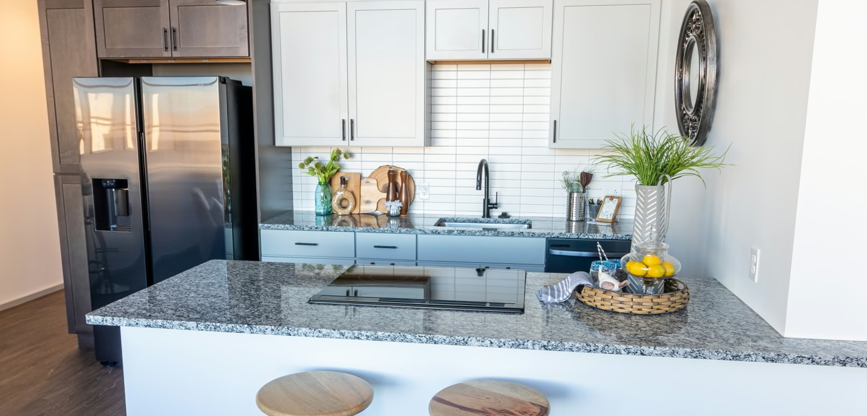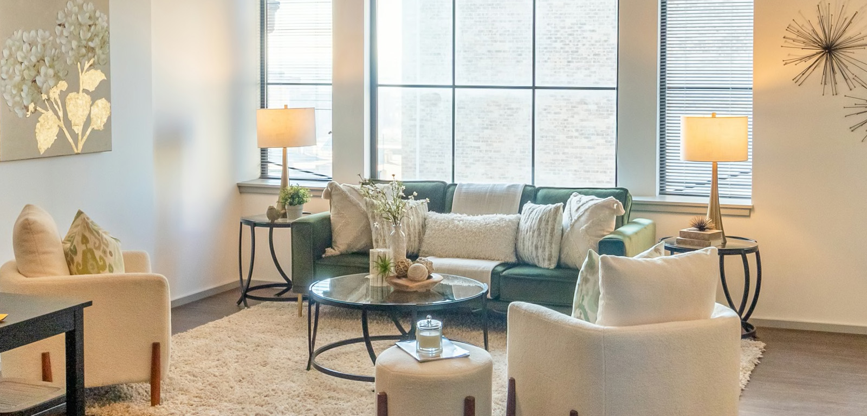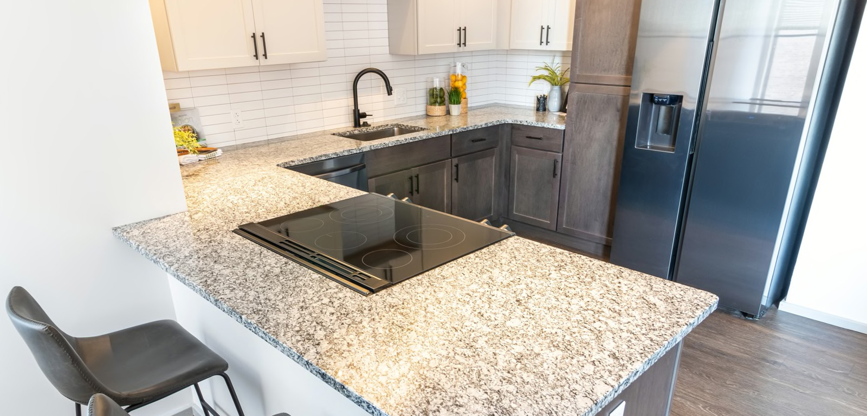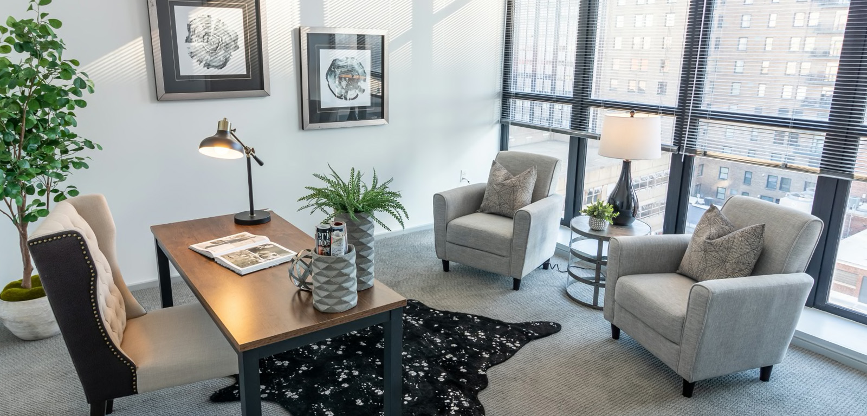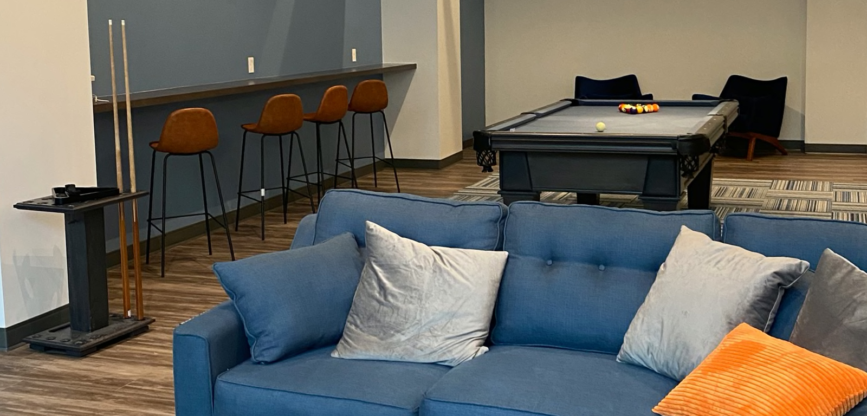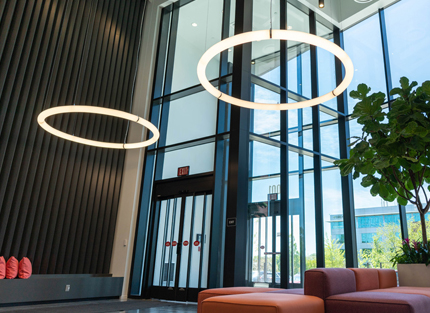The former Post-Dispatch building in downtown St. Louis was converted into Front Page Lofts as a nod to the building’s history.
Completed in January 2022, The 8-story building includes office space on the first four floors and 54 market-rate apartments on the upper floors.
Front Page Lofts, built in 1917 for The Post-Dispatch, is full of great stories that can be taken in through its historical charm. The arched, panoramic windows and exposed, high ceilings add beauty to each loft. New lighting fixtures complement the original granite and limestone exterior. The addition of modern elements elevates the complex into luxury loft living. The redevelopment includes chef inspired kitchens, a fully equipped fitness center, and a comfortable club room.
Spacious floor plans are offered in both 1-bedroom and 2-bedroom configurations. The target audience includes students at the St. Louis University Law School and young professionals working in the freshly revitalized area.
Front Page Lofts Project Gallery
Key Stats
120,000 sq/ft
Services/Unique Features
Historical Redevelopment
Fitness Center
High ceilings
Arched Panoramic windows
Chef inspired kitchens
Clubroom
Office Space
Industry
Housing
Commercial
Insight
“If we can bring investment to downtown, it can only help. It may be taking a little bit of a risk on that front, but helping the city is a worthwhile endeavor.”
Matt Masiel

