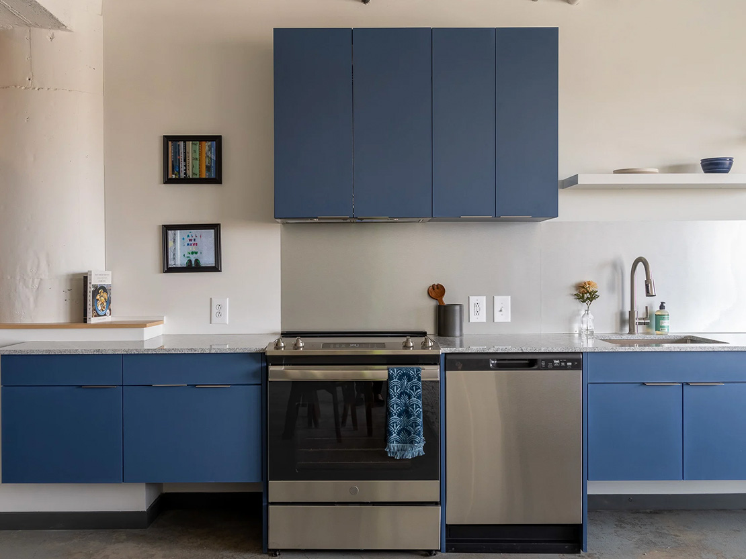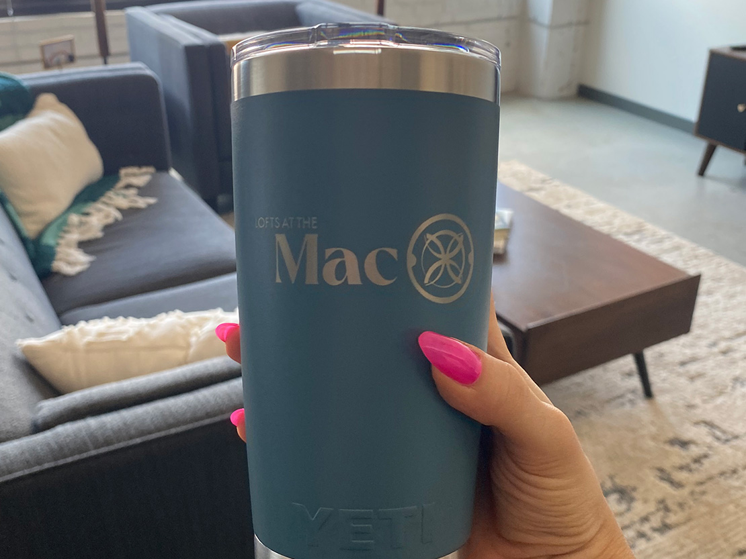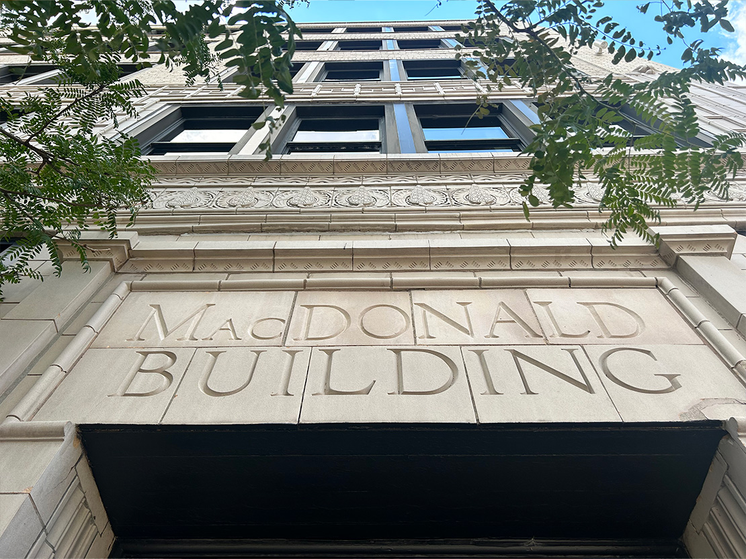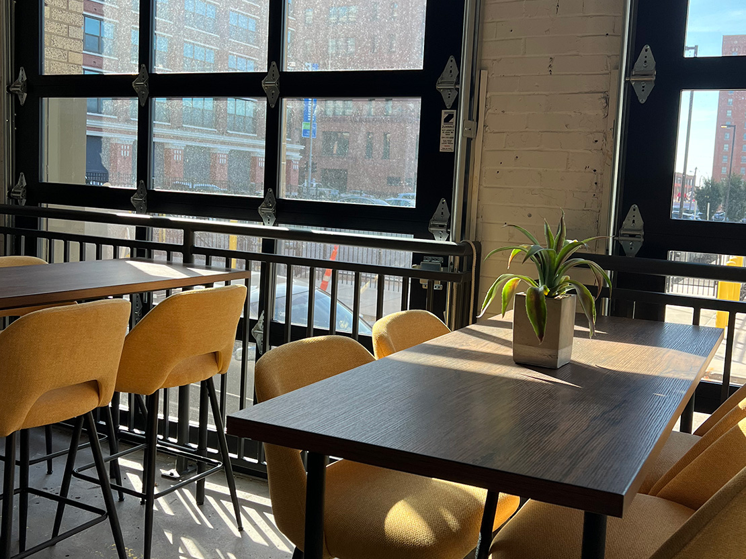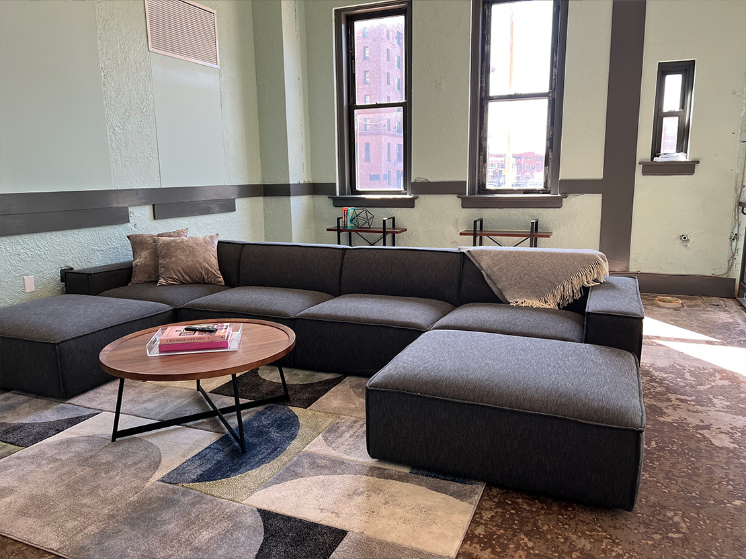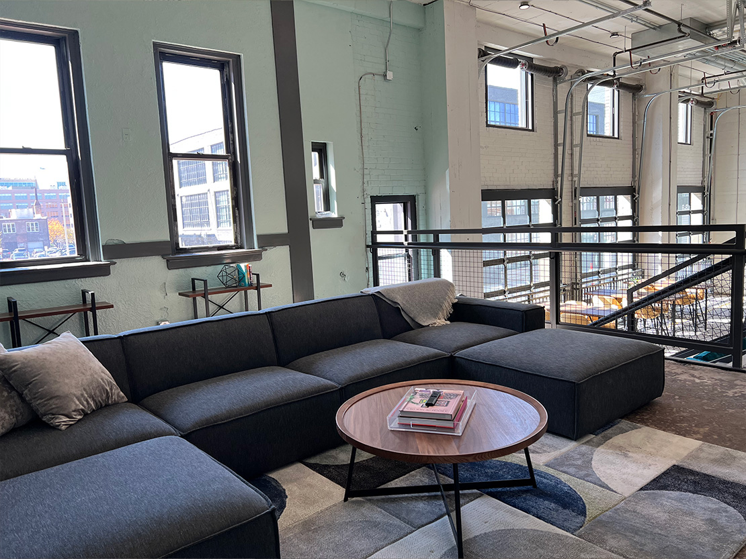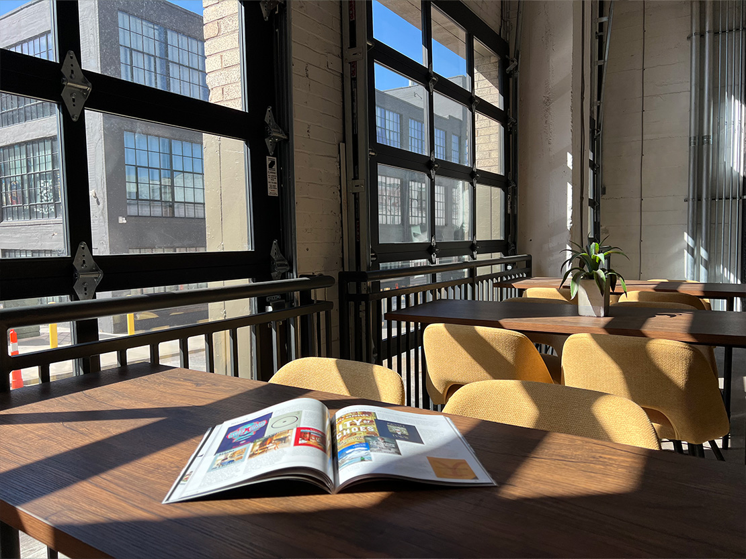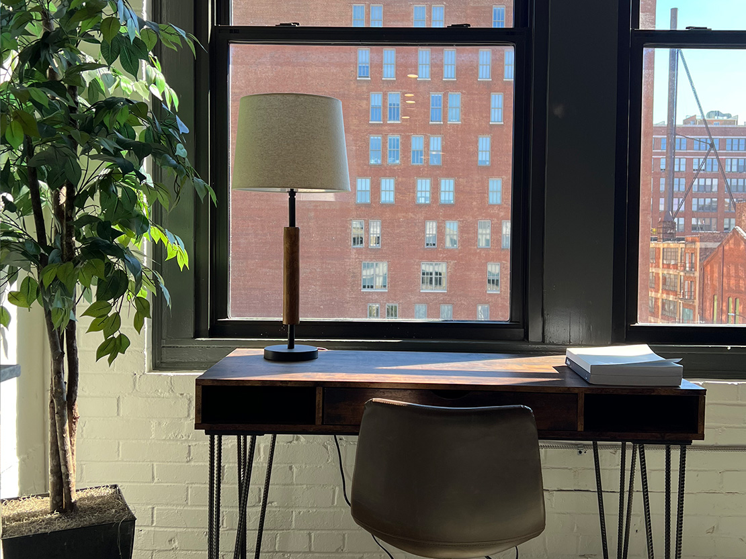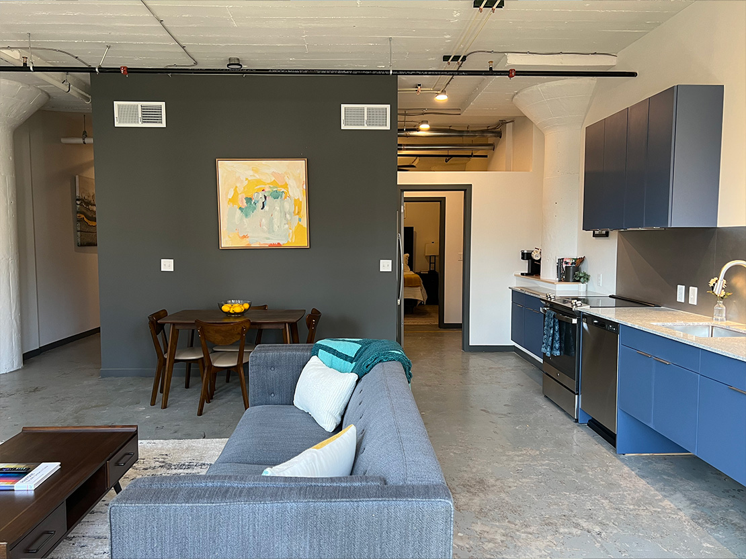Lofts at the MAC
Downtown, St. Louis, Missouri
Do you have a project we can help with?
The Macdonald Building in Downtown West was transformed into a vibrant apartment complex, offering 56 market-rate lofts Residents have enjoyed the ultimate convenience of ST Louis City SC stadium just a three-minute walk away.
Spanning 90,000 square feet, the building features ground-floor retail space along Washington Avenue, two levels of internal parking, and a stylish lounge. Once home to Mulligan Printing Co., the building retains its historical charm, with three large garage doors in the back—originally used for truck access—now repurposed into a dynamic indoor-outdoor space for residents to enjoy.
The loft apartments are available in spacious 1-bedroom and 2-bedroom layouts, each with soaring 10-foot ceilings. The building’s historical elements seamlessly blend with modern design, ensuring each unit has a unique character and a distinctive sense of place.
Project Gallery
Key Stats
90,990 sq/ft
4 – 2 bed units
52 – 1 bed units
Services/Unique Features
Blocks away from Energizer Park
Fitness Center
Internal Parking
10 ft ceiling
Indoor-outdoor lounge
Retail space on ground floor
Industry
Residential
Insight
“We can make our mark on St. Louis by providing adaptive reuse solutions to underutilized historic buildings in predominantly low-income communities and giving new life to those neighborhoods.”
Matt Masiel, partner and CEO of Seneca CRE
PROJECT NAME
LOFTS AT THE MAC
PROJECT LOCATION
1800 WASHINGTON AVE, ST LOUIS, MO
TEAM PARTNERS
OWNER / DEVELOPER
MACDONALD BUILDING, LLC; SCREAMING EAGLE DEVELOPMENT
ARCHITECT
E+A ARCHITECTURE
GENERAL CONTRACTOR
VANSTAR CONSTRUCTION

